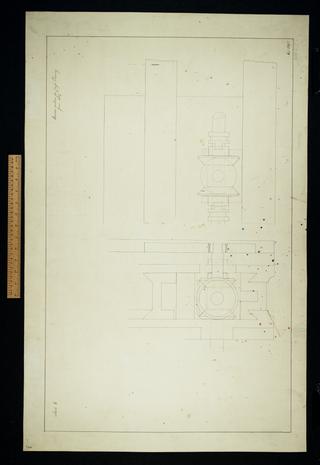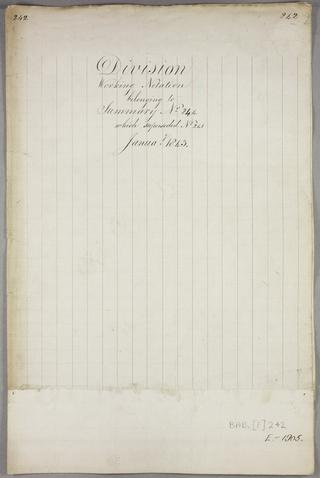

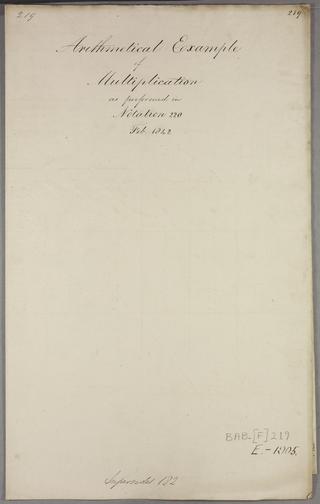
Arithmetical example of multiplication as performed in Notation 220.

Verticals for two barrels for counting apparatus for multiplication. Notation 268. Sheet 4 of 4.

Algebraic addition of k figures adapted to General Plan 28. Sheet 1 of 4.

Verticals of the counting apparatus barrel number 1. Sheet 8 of 9.
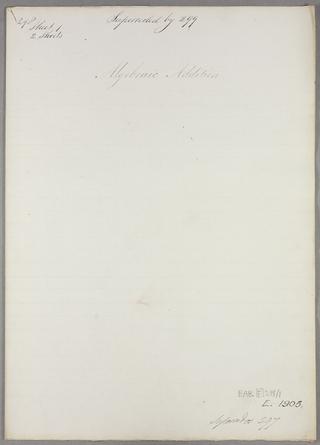
Algebraic addition. Sheet 1 of 2.

Vertical motions of the wheels and axes of the centre group. Plans 28 and 28a. Sheet 2 of 4.

Centre group. Sheet 3 of 5

Notation of units for mill counting apparatus drawings 125, 126 and 137 and for sign wheel drawing. Sheet 6 of 6.

Table group. Sheet 5 of 5.

Skeleton of vertical motions for all operations. Centre group. Sheet 3 of 3.
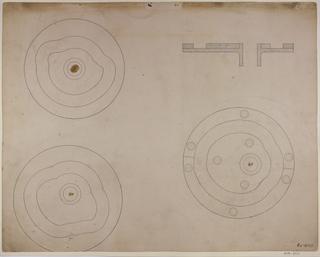
Untitled. [Drawings of cams]

Receipt from the Sugar House to an unknown party and Dr John Charlton for £1.3.2
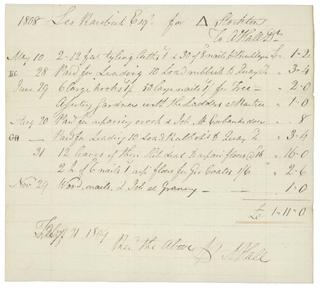
Receipt from Leonard Raisbeck to A Hall for £1.11.0
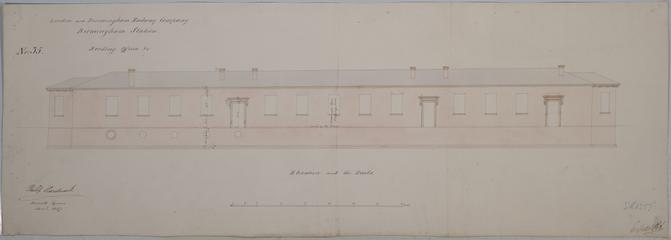
Drawing of Curzon Street Station, Birmingham (London & Birmingham Railway), showing elevation of booking office next to rails
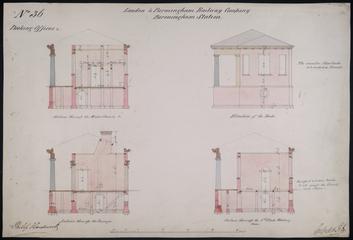
Drawing of Curzon Street Station, Birmingham (London & Birmingham Railway), showing side elevation of booking office with sectional drawings through water closets, passages and first class waiting room, signed by Philip Hardwick, Grissell and Peto.
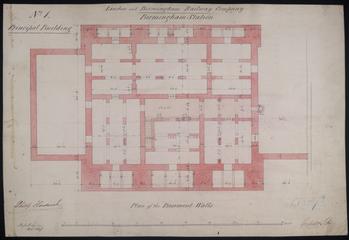
Drawing of Curzon Street Station, Birmingham (London & Birmingham Railway), showing plan of the basement walls of the principal building, signed by Philip Hardwick, Grissell and Peto
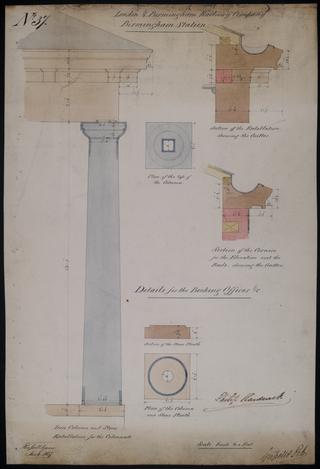
Drawing of Curzon Street Station, Birmingham (London & Birmingham Railway), showing details of the Birmingham Station's booking offices, signed by Philip Hardwick, Grissell and Peto
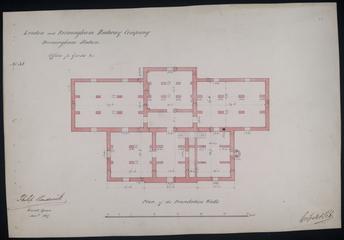
Drawing of Curzon Street Station, Birmingham (London & Birmingham Railway), showing plan of foundation walls for goods offices, signed by Philip Hardwick, Grissell and Peto

Drawing of Curzon Street Station, Birmingham (London & Birmingham Railway), showing elevation of the Offices for Goods from the road, signed by Philip Hardwick, Grissell and Peto .

Drawing of Curzon Street Station, Birmingham (London & Birmingham Railway), showing section of string course, profile of the balcony and profile of a baluster, signed by Philip Hardwick, Grissell and Peto
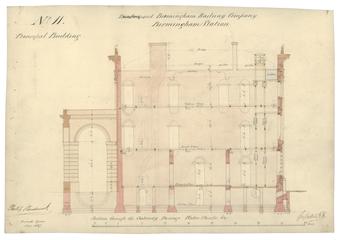
Drawing of Curzon Street Station, Birmingham (London & Birmingham Railway), showing section through the gateway passage and water closets, signed by Philip Hardwick, Grissell and Peto
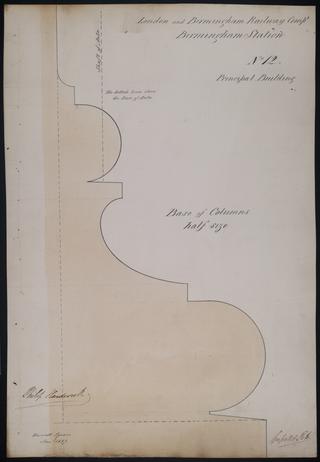
Drawing of Curzon Street Station, Birmingham (London & Birmingham Railway), showing section of the base of the principal building's columns, signed by Philip Hardwick, Grissell and Peto

Drawing of Curzon Street Station, Birmingham (London & Birmingham Railway), showing full scale elevation of the cornice over the entrance door of the Offices of Goods, signed by Philip Hardwick, Grissell and Peto
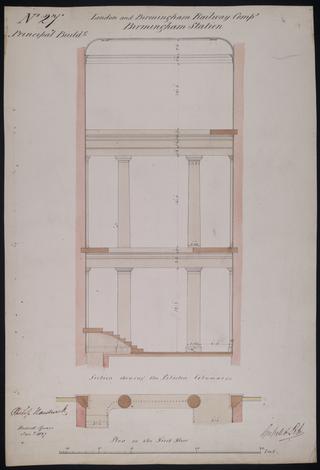
Drawing of Curzon Street Station, Birmingham (London & Birmingham Railway), showing section of principal building showing pilasters and columns along with a plan of the same area on first floor, signed by Philip Hardwick, Grissell and Peto

Drawing of Curzon Street Station, Birmingham (London & Birmingham Railway), showing plan of roofs and gutters at Birmingham Station with sectional drawings showing truss over stables and the truss over harness room

Drawing of Curzon Street Station, Birmingham (London & Birmingham Railway), showing section of the truss over the booking offices and colonade, section of the truss over the circular doors, plan of the roof gutters, trusses and binder for the celiing joists
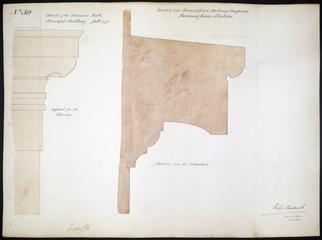
Drawing of Curzon Street Station, Birmingham (London & Birmingham Railway), showing details of the entrance to the principal building in a sectional drawing for the pilasters and cornice above signed by Philip Hardwick, Grissell and Peto
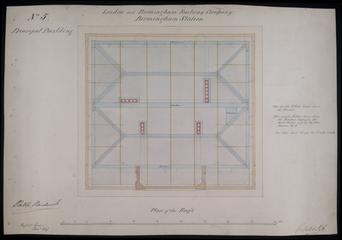
Drawing of Curzon Street Station, Birmingham (London & Birmingham Railway), showing details of roof including gutters, binders, trusses and lead work, signed by Philip Hardwick
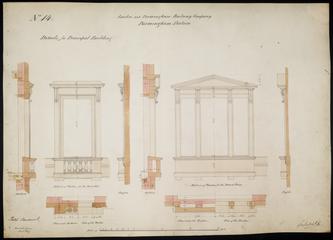
Drawing of Curzon Street Station, Birmingham (London & Birmingham Railway), showing exterior of the principal building's first floor and board room windows, giving section, profile and plan of each one, signed by Philip Hardwick, Grissell and Peto

Drawing of Curzon Street Station, Birmingham (London & Birmingham Railway), showing elevation of the flanks of the building, signed by Philip Hardwick of Grissell and Peto

Drawing of Curzon Street Station, Birmingham (London & Birmingham Railway), showing section through Entrance and traffic office, signed by Philip Hardwick, Grissell and Peto

Drawing of Curzon Street Station, Birmingham (London & Birmingham Railway), showing section of the principal building's cornice and architrave, signed by Philip Hardwick, Grissell and Peto

Drawing of Curzon Street Station, Birmingham (London & Birmingham Railway), showing front elevation of the principal building, signed by Philip Hardwick, Grissell and Peto
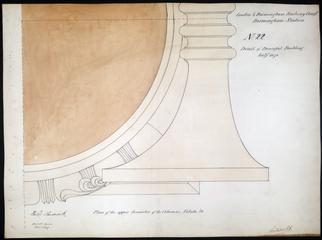
Drawing of Curzon Street Station, Birmingham (London & Birmingham Railway), showing plan of upper diameter of columns, approx. 1/4 of total surface represented, signed by Philip Hardwick, Grissell and Peto
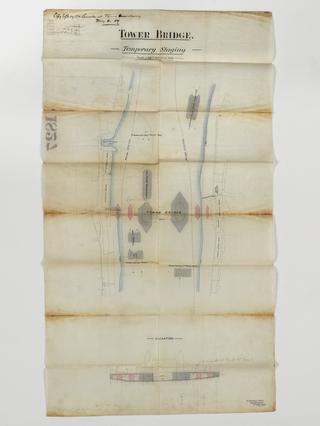
Temporary staging
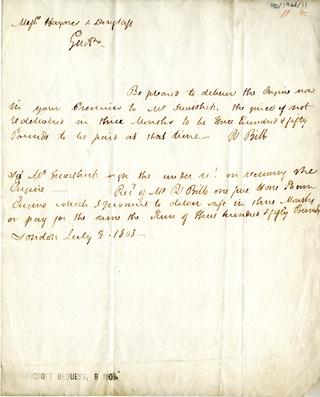
Letter from Robert Bill to Messrs Haynes and Douglas
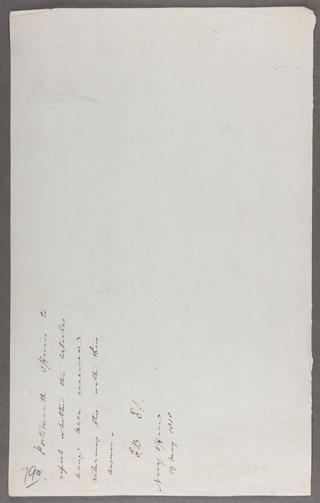
Copy [bill] London [to] Navy Commissrs./John Rennie, [for] Cast Iron Diving Bell, [pumps and machinery parts etc Reference to the 'Sheerness Diving Bell'. Bears note re the bell/Goodrich, and note from the Navy Office on verso]
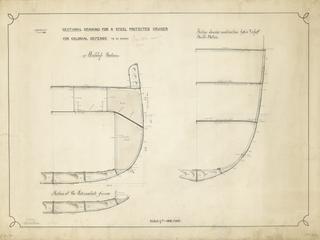
Drawing entitled 'Sectional Drawing for a Steel Protected Cruiser for Colonial Defence to be named'
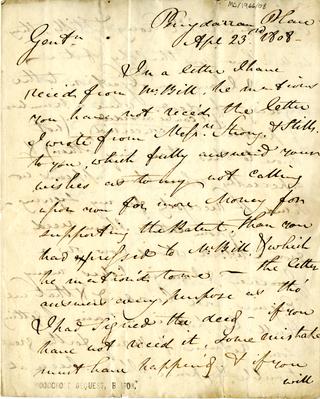
Letter from Samuel Homfray to Messrs Haynes and Douglas
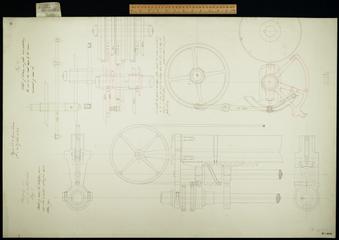
Stepping No. 1 on or in central wheels. Figure 1. Figure 2. Various unnumbered elevations, plans and details.
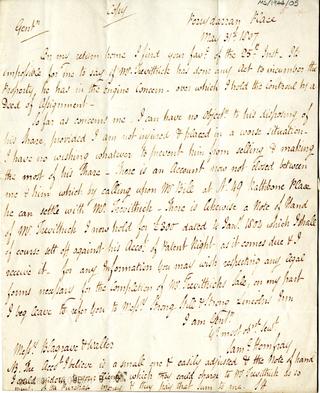
Letter from Messrs Blagrave and Walter to Messrs Haynes and Douglas and a copy of a letter Samuel Homfray to Messrs Blagrave and Walter
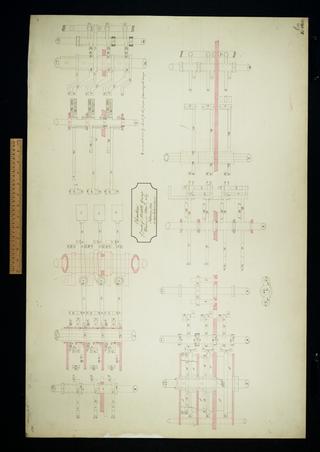
Elevation of parts of middle group drawn in plan on No. 127.

Print of the College at Manchester
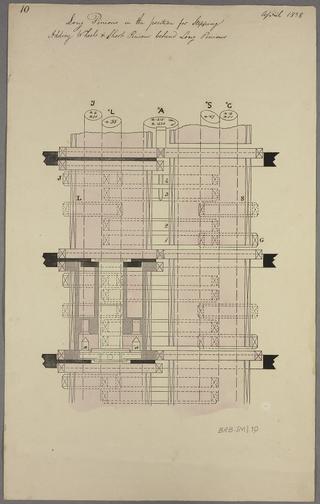
Long pinions in the position for stepping. Adding wheels and short pinions behind long wheels.
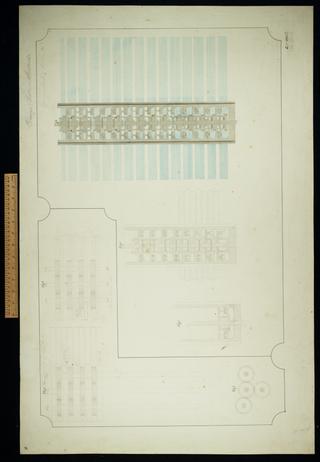
Carriage and racks in sections. Sheet 10.
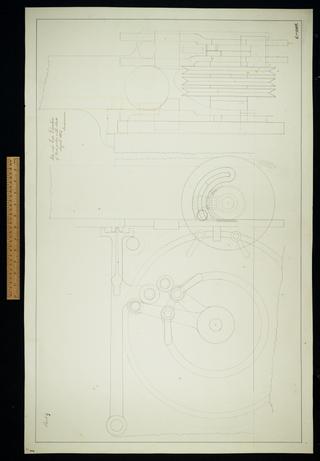
Side and end elevation of feed motion with shade. Second revision.
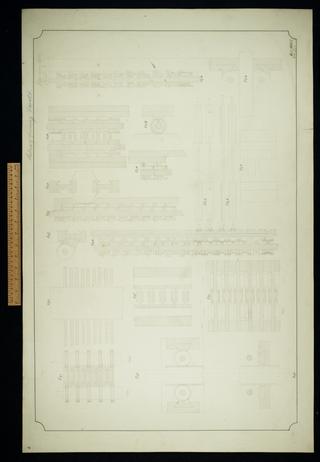
Sections of framing and racks. Sheet 6.

Side and end elevation of feed motions. Showing the bands in different colours.
